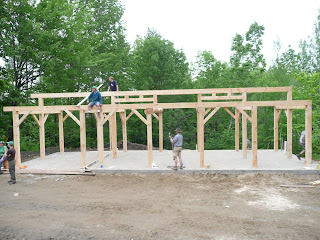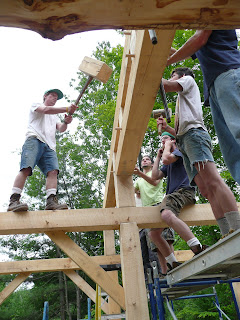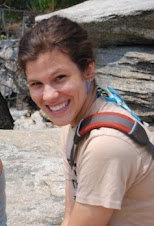And now I'm back. I've been back for a couple of very busy days.
There are two new interns - Anna and Ashley (male.) Tim (1) and Kendall are no longer interns. Kendall is gone and Tim is playing the role of resident builder. The new interns are nice - haven't gotten to know either extremely well, but am comfortable. The chickens grew quite a bit while I was gone. I almost couldn't tell which one was Betty Davis.
There is a push to get a building site (on campus) ready for a fabric-cement cabin. I don't know much detail about the actual structure - it will be built by several classes, I believe - but I have been helping a bit with getting the site prepared. Yestermorrow now has a giant brush pile that will be the source of an epic bonfire. We're also moving a building that a class constructed to it's site, which involves some tree-cutting. Perhaps I will write more about that this weekend.
I have been working closely with Dave, overseer of interns and grounds committee. This morning, we walked around campus identifying tasks that needed to be done. I am now in charge of making sure they get done, directing work-traders when available. The list is long and random. Today, I worked on getting some of those smaller tasks done.
 I look like an unhappy tree hugger in this picture. I am marking potential camp-sites. I have identified several tent-sites and one excellent platform site. I am hoping to head up the building of the platform.
I look like an unhappy tree hugger in this picture. I am marking potential camp-sites. I have identified several tent-sites and one excellent platform site. I am hoping to head up the building of the platform. The tree house needed massive cleaning. The pine needles were getting clogged in the cracks of the walkway, which can lead to rotting. While clearing them out with a pocketknife was a slow process, it was fairly easy and relaxing. I worked clearing the pine needles for a while, but then turned the assignment over to a work-trader so I could work on projects that required a little more skill or knowledge of the campus.
The tree house needed massive cleaning. The pine needles were getting clogged in the cracks of the walkway, which can lead to rotting. While clearing them out with a pocketknife was a slow process, it was fairly easy and relaxing. I worked clearing the pine needles for a while, but then turned the assignment over to a work-trader so I could work on projects that required a little more skill or knowledge of the campus. I thought I had gotten a before picture, but apparently, I did not. This ladder had a broken rung that needed replaced. Upon further inspection, I saw that the rung above the broken one had some rot issues happening. (These rungs are old - the tree is obviously growing around the rungs.) I spent the later part of my day repairing the two rungs using hardwood that had been cleared out of the concrete structure's site. The poplar rung (white) and the rung below it were my new additions. I'm actually extremely proud of myself for being able to do this without any guidance (other than what kind of wood to use.)
I thought I had gotten a before picture, but apparently, I did not. This ladder had a broken rung that needed replaced. Upon further inspection, I saw that the rung above the broken one had some rot issues happening. (These rungs are old - the tree is obviously growing around the rungs.) I spent the later part of my day repairing the two rungs using hardwood that had been cleared out of the concrete structure's site. The poplar rung (white) and the rung below it were my new additions. I'm actually extremely proud of myself for being able to do this without any guidance (other than what kind of wood to use.)Anna, Ashley and I all went to visit the NBI project today. Last time I saw it, timbers had just been raised:
 Today, it looks like this:
Today, it looks like this: They started strawbaling today. It was a very exciting time.
They started strawbaling today. It was a very exciting time. In the picture above, Mike and Bryce re-tie bales. I apparently don't know the name of this mechanism, but it's very tight and precise. When I straw-baled for the studio that I worked on last summer, we used twine, tightening it by twisting it around a stick, then shoving the peg into the bale. Different approaches to the same problem.
In the picture above, Mike and Bryce re-tie bales. I apparently don't know the name of this mechanism, but it's very tight and precise. When I straw-baled for the studio that I worked on last summer, we used twine, tightening it by twisting it around a stick, then shoving the peg into the bale. Different approaches to the same problem.The class notched out a corner of that bale and set it upright against a window frame. The notched corner fit the post.
 Normally, bales are not placed vertically, but for lining the windows, it is appropriate.
Normally, bales are not placed vertically, but for lining the windows, it is appropriate.The last two evenings for me have been lecture evenings. Yesterday was one of the Summer Lecture Series, which are free every Wednesday. Deva, the NBI instructor, spoke to us about natural building compared to green building. The room was packed.
Tonight, I sat in on the NBI's lecture on moisture content and heat flow in an earthen (primarily strawbale) structure. Took lots of notes (click to expand):


I am completely exhausted, but feel great. I've been running all day (I had breakfast duty this morning) but am very proud of what I'm doing. I've said it before, but I love being independent with projects - I love having the know-how to take on a project by myself. I feel confident with this list of things to do.
I start my Invisible Structures course tomorrow.

























