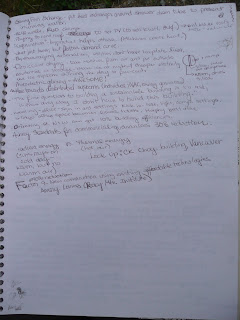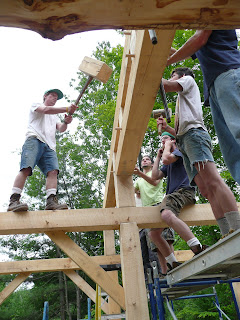My Constructed Wetlands class ended yesterday. The entire week whirred by. There will be multiple posts about it. I've been working on this post all week, adding on every day. I haven't been forgetting about you - just haven't come to a good stopping point. Until the class stopped, that is.
The class was officially titled "Constructed Wetlands for
Waste water Treatment." So, we constructed a wetland for
waste water treatment.
There's already a wetland from last year's class that treats the water from the solar shower. In the "master plan" for
Yestermorrow's expansion (new buildings to
accommodate more students and classes at one time,) there was a plan for a sink area near the solar shower. So, we decided to expand the water treatment capabilities by adding another wetland.

First, we had to survey the area. I was in charge of keeping track of the measurements. I fell in love with the transit completely. It was hard to get level.

Basically, one person would stand with a ruler-pole, holding it as straight as possible (and wiggling it some. The lowest number read is the right measurement.) The other person peeks through the transit, which zooms enough to read the numbers on the ruler.

After we surveyed our site, we finalized our plan for the placement of the wetland. We chose a place that was sunny, downhill slightly, nearby (just across the path), and not too close to the pine cabin.

For something so organic, the wetland required some precise measuring. We
triangulated to make sure that our wetland was perfectly rectangular.

Then, we dug. The top of our wetland (not including the berm) measured 6 by 11 feet. There was a 1:1 slope, so the bottom of our wetland, which was 2 feet deep, was 1 by 6. We had to be careful not to cut out the slope too much, because it's much easier to carve the soil than replace it.)

We got our depth first. The wetland had to be level, and since the ground isn't, we had to make up for the differences. Therefore, our downhill side sticks out much more than the uphill side.

We connected our old wetland to the new wetland. (Also, you can see Barton holding a tape measure. This is because our ruler stick wasn't tall enough.)

We strung a line to help us keep the berm level and at the right height. You can see the slope of the wall shaping up in this picture.

The end of Day 1.

We wanted to divert the water that came off the pine cabin. Instead of letting it flow into the wetland (which would push the
waste water through the wetland too fast) we dug a trench.

Kendall came and gave our class a tutorial on stop dams.

Kendall had built some stop dams the day before. The idea is that the dams slow down the water to keep it from eroding the path. We wanted to implement this idea in our trench.

So we built our own miniature dams. Theoretically, they will divert the water downhill and away from our wetland.
In the above picture, Pete, one of the instructors, is tamping the sides of the wetland. He got the sharp rocks out of the way, ready for the liner.

We
put down a protective barrier.

Our waterproof liner was 10 by 15, a dimension that we had to keep in mind when digging our hole. Shoes weren't allowed on top of the liner.

We had to cut a couple holes in the liner for the inlet and outlet pipes. It was a fairly nerve-wracking process.

Our outlet pipe, perforated.

We
set another protective barrier on top of the liner and started filling the wetland with gravel. We used large (3-6 inch) gravel at the top and bottom (to prevent any sediment build-up.)

We filled the rest of the wetland with 3/4 inch gravel. At the inlet, we placed a half pipe. This prevents rocks from getting too close to the inlet and clogging it. It also lets the water spread out freely. We installed our clean-out pipes (for pumping out any kind of sediment that might ever possibly build up at the entrance - the most likely place for
sediment to clog.)

The top layer of gravel is pea gravel, to prevent organic materials from falling into and incorporating itself into the wetland. Here, Pete plants the first wetland plant. We picked plants from around campus, especially around water sources and the septic drain field. These plants have deep roots, and will grow until they are submerged in their water source. We'll keep the water level high for the first couple of weeks, then lower it (using a control in the sump pump) so that the plants stretch. A little later, we'll lower the level again so the roots get even deeper. Then, we raise the water level to operating height.

All the plants, with the finished rock wall. (And Barton, the other instructor.)

The sump pump was made of an old shop-vac with a grill lid for a cap. The shop vac was covered with the rock wall, but the grill lid was still visible, so we decided to paint an interpretive sign on it. This is the sketch for the sign, which explains the water process in the wetlands. (Shower, first wetland, second wetland, drain field.)

Many people worked on the lid. We would paint for a bit (with very limited colors) and then pick up the lid and rotate it, so we'd be working in a different spot that someone else started. It was an amazing artistic process. It was a lot of fun.

And the lid ended up looking pretty good. (This is a bad shot of it - you can't see any of the actual detail around the bottom. It looks great though, I promise.)

The Constructed Wetlands class and instructors, with our finished wetland.



 (The bottom of this page was filled on a bus ride for a field trip. I wasn't doodling during class.)
(The bottom of this page was filled on a bus ride for a field trip. I wasn't doodling during class.) (Notes from 10 Stones.)
(Notes from 10 Stones.) (Notes from The University of Vermont Research Center.)
(Notes from The University of Vermont Research Center.) (Notes from Teal Farm.)
(Notes from Teal Farm.)

 (Finding dimensions for our wetland.)
(Finding dimensions for our wetland.) (Transit readings.)
(Transit readings.)






























































