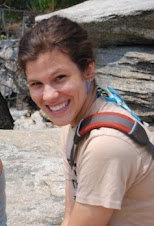After lunch today, Dan, a employee at Yestermorrow, took me, Carrie and Tim on a tour of the area. (Carrie and Tim are fairly new interns - they just got here last week, I believe.) As a result of this tour, I have completely fallen in love with this area.
My photo-tour for you readers is in a different order and nowhere near as detailed as the tour Dan gave us, but it will impress you nonetheless.
To start, on our photo-tour, we will first take a look at some of the structures that Yestermorrow students have built on the Warren side of the valley (which is all we saw today - Carrie and Tim had seen the other side on a previous tour.)

This is a fairly new piece, constructed at a trailhead. Soon, it will have posters and information for people about to hike the trail. It looked really flat until you approached it more. It was very hard to tell how wide it was unless you actually stood where you could see all the way through.

This shed was built for the local community gardens. (More info on that in a moment.)

This strawbale building is used for aging cheese. The door that Carrie and Tim are looking at leads to a cellar for the community gardeners to store vegetables.

This is a transfer point for students in the county. The high-schoolers ride up until this point, and then another bus comes and picks them up. A pretty cool place to wait, I'd imagine.
Now, Prickly Mountain. In the 60's, when land was cheap and building codes were non-existent in the area, a bunch of architects moved onto Prickly Mountain and built insane houses. Some were awesome, some failed. It was a place to experiment.

This house, the Dimetrodon, was designed as it was being built. It was originally intended to be built with 12 (I think) individual living units, but only got up to 6 (I believe.) So, now there are 6 families living there. The living units are all fully equipped with bathrooms and kitchens, etc, but each one is entirely different. Some have five very small stories, and they cross over and intertwine with each other. SO cool.

Carrie and another view of the Dimetrodon.

Another veiw of the Dimetrodon.

This is Steve Badane's "summer home" for when he comes to teach at Yestermorrow. We all peeked in the windows and it was amazingly inviting on the inside. You'll notice that it's a modified trailor.

And this is the most famous outhouse that I know of. Also Steve's. The glass makes it sneak up on you.

Me, in the reflection of the outhouse.

An odd A-frame on Prickly. Apparently, at night, the top glows like crazy.

The "Mailbox House."

A cool triangular house. Lots of geometric shapes on Prickly.

We're leaving Prickly Mountain now. This is the airport, designed by some of the same architects.

We got to see a floater plane taking off. (Floater? Is that what they're called? I need to check on this. I don't really remember.)
EDIT! One of my wonderful readers informed me that it's called a glider. Duh. It has no engine, so it has to be pulled up by a small engined plane, but then it finds air currents and can fly for hundreds of miles, assuming that it continues to find air currents.

We visited the old schoolhouse, which is now the headquarters for Rootswork, a non-profit organization that organizes community gardens, and training sessions, primarily.

The info table on Rootswork.

They even hosted a very small (100 Watt, whatever that means) radio station. The particular show that was happening as we were touring was called "Sprawl Talk" which is based on the idea that community is dying in modern America. In order to keep the nearby community alive, the host invites community members into the studio with him for an interview. I find that awesome.

The community garden behind the schoolhouse.

A quarter plot (like the darker fertilized area) costs $13 for a season. A half is $25 and a full plot is $40, I believe. Not bad at all.

This garden is near the community gardens, but is a little more special. The food that comes from this garden is sold to the local elementary school, where it is a very large portion of the food served. The high school also buys from these gardeners occasionally. Dan was telling us that the high school recently revamped their food services, changing all the dinnerware to *actual* dinnerware (not just plastic or disposable) and serving fresh, noble food. Awesome, Warren!

This is the Elementary school that serves the local food. There are several Yestermorrow projects around the school (which weren't photographed,) as well as several fields for community sports, like the adult soccer and ultimate frisbee that the interns and I were invited to play.

The last stop on our photo-tour is The Pitcher Inn in downtown Warren. (Downtown Warren consists of the inn, a shop, and a few houses.) Each bedroom was designed by a different architect, but the main design was done by one of the guys who headed the Prickly Mountain extravaganza. The point of this stop was to show that, while he could do amazing, funky, geometric designs, he could also do very traditional, detailed work. I chose this picture of the inn to show because I am so amazed by the hardwood floors.
And that concludes the picture-tour. Keep in mind, this was only one part of the valley, and I am not showing near as much as I saw. I hope you are all insanely jealous.
 To this:
To this:


















































