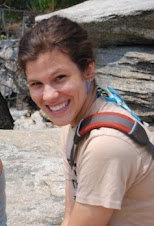For the last couple days of construction, we generally split into three groups: those on the roof, those working on siding and those finishing the benches. I was on the siding crew.
 We used four inch (rough cut, so not 4 inches exactly - lots of variation) pine with two inch spaces in between.
We used four inch (rough cut, so not 4 inches exactly - lots of variation) pine with two inch spaces in between. When it was time to round the corner, we had to find pieces that were similar widths so that we could line our corners up properly.
When it was time to round the corner, we had to find pieces that were similar widths so that we could line our corners up properly. The benches were covered in six inch cedar with an 8th inch gap. It took a lot of time to get all the covering on, mostly because the bench frame pieces didn't line up perfectly and needed to be corrected.
The benches were covered in six inch cedar with an 8th inch gap. It took a lot of time to get all the covering on, mostly because the bench frame pieces didn't line up perfectly and needed to be corrected.The roof was four inch pine with a two inch spacing covered in corregated plastic. Our instructors had used these materials in a previous Community D/B class so we got to see an example beforehand. There's metal flashing around the edges.
The girls who built the table installed it. There was a little more wobble than we were comfortable with, so we added another leg to the front quickly.
 The finished building:
The finished building:

 Group shots, at the celebration.
Group shots, at the celebration.
 We had a graduation ceremony at Dave Seller's Temple, where we had to walk to the receiving line (made up of our instructors, Dave, several of their old friends and some interns) through the flying sparks from a too-big fire to be handed our graduation certificates that Dave found necessary to burn the edges of. It was the perfect way to end my last day of work in Vermont.
We had a graduation ceremony at Dave Seller's Temple, where we had to walk to the receiving line (made up of our instructors, Dave, several of their old friends and some interns) through the flying sparks from a too-big fire to be handed our graduation certificates that Dave found necessary to burn the edges of. It was the perfect way to end my last day of work in Vermont.Overall, I'm very proud of the work that was done in class. We designed and built a fairly large structure in two weeks. It looks great and we had good responses from the clients. It's very comfortable and well lit - it's cozy. It's easy to see out and is oriented well, so parents can watch their children in comfort. I made a lot of great friends who all seemed to leave in good spirits. I loved my instructors thoroughly. I am absolutely thrilled that I got to participate in this class.












