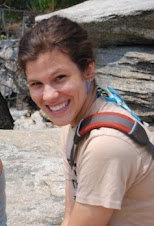 I couldn't see all of the market at one time - so this picture is only a corner of the activity. There were tons of people milling about, lots of dogs. There actually weren't many veggie-vendors, but it's still acting like March here. (There were reports of snow last night.) There were plenty of local craftspeople, jarred goods, and baked treats. While I was there, I saw and spoke to three people that I knew, which is impressive for someone who has only been in town for a week.
I couldn't see all of the market at one time - so this picture is only a corner of the activity. There were tons of people milling about, lots of dogs. There actually weren't many veggie-vendors, but it's still acting like March here. (There were reports of snow last night.) There were plenty of local craftspeople, jarred goods, and baked treats. While I was there, I saw and spoke to three people that I knew, which is impressive for someone who has only been in town for a week.All Saturday, the core class presented their house designs that they had been working on diligently for the last week. The project was huge and very rushed, so they organized a after-presentation celebration. Jim, one of the teachers, invited me to go along, so I did. We went out to Dave Sellers' workshop and project house.

 The workshop, pictured twice above, was amazing. There were lots of tools, but also many experiments. One of my favorite elements in the workshop was a giant fireplace.
The workshop, pictured twice above, was amazing. There were lots of tools, but also many experiments. One of my favorite elements in the workshop was a giant fireplace. The thing was massive and made from cement. On a few or the columns, you could see what forms Dave had poured the concrete into. There were insanely twisted stairs, many levels and platforms to walk on and odd collectibles at every turn.
The thing was massive and made from cement. On a few or the columns, you could see what forms Dave had poured the concrete into. There were insanely twisted stairs, many levels and platforms to walk on and odd collectibles at every turn. The photo above is one of the walkways above the studio. The cubbies on the left each had something unique in it, like a pair of shoes, a camera, a doll, a baseball and glove, an iron, or whatever else Dave must have thought was inspiring at the time.
The photo above is one of the walkways above the studio. The cubbies on the left each had something unique in it, like a pair of shoes, a camera, a doll, a baseball and glove, an iron, or whatever else Dave must have thought was inspiring at the time.Just up the hill was the cement experiment house, titled "The Archie Bunker."

While I'm not a huge fan of concrete, I did find the design of this house to be amazing. Again, there were tons of lofts, lookouts, peep-holes, hidden cubbies and neat tricks to the house.
 This was the best photograph that I could get of an amazing wall. Why amazing? It opens up! You can see, behind the chair on the left, a track outside. The wall slides along that track, leaving the inside of the house completely outdoors. And, of course, the cement on the right is a future pool. Just down the hill is Dave's own personal golfing green, so he can stand in his living room and try to make a hole. (Not a course, by any means. Small, mowed, and oddly, home to many toy trucks.)
This was the best photograph that I could get of an amazing wall. Why amazing? It opens up! You can see, behind the chair on the left, a track outside. The wall slides along that track, leaving the inside of the house completely outdoors. And, of course, the cement on the right is a future pool. Just down the hill is Dave's own personal golfing green, so he can stand in his living room and try to make a hole. (Not a course, by any means. Small, mowed, and oddly, home to many toy trucks.)One thing that I think I should note is his stow-away bed:
 There were other bedrooms in the house, but he kept a spare sleeping place under his dining room. The wooden "drawer" that Gorgiana is pulling out is a bed! I note this because in my Sustainable Architecture class, I wanted to put a bed under the living space. It's not entirely the same, but I've never seen that idea anywhere else. So cool.
There were other bedrooms in the house, but he kept a spare sleeping place under his dining room. The wooden "drawer" that Gorgiana is pulling out is a bed! I note this because in my Sustainable Architecture class, I wanted to put a bed under the living space. It's not entirely the same, but I've never seen that idea anywhere else. So cool.After exploring, sausages and mushrooms were grilled and beers were drank. The lights above the table came on, laughing ensued. It was a good evening.

Sunday was slower, although I hitchiked for the first time in my life (just to the neighboring towns. Both of them. I hitched multiple times.) I also read a little bit more about Dave Sellers and his work with Patch Adams, the famous "clown-doctor." I admire the work that they are doing. I feel the need to watch the Patch Adams movie again. I do wish Sellers would design more efficiently at times, but have to remind myself that Yestermorrow, and therefore the majority of the people I meet through the school, are focused on the design-build process, not necessarily sustainable building. It's not all strawbale and cobb here...




that's radical... the fireplace looks so dreamy.
ReplyDelete